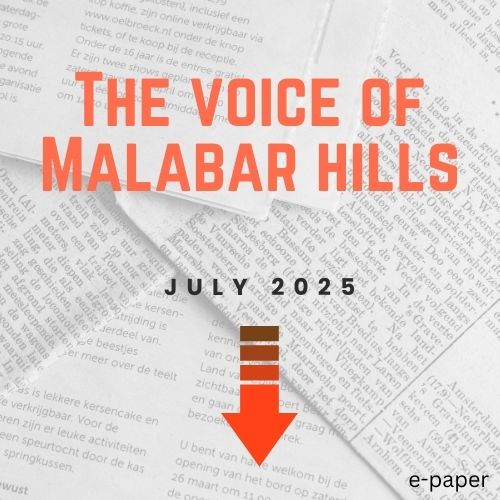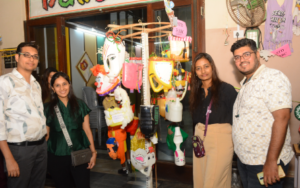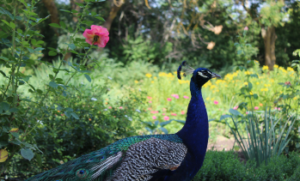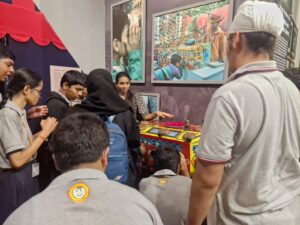HARNESSING FULL POTENTIAL OF MUMBAI’S MOST SCENIC WATERFRONT – PART II

In the first part of my article, I had described about developing a promenade on the stretch of land from Bandstand to Fionica building opp. Shital baug. In this article the proposal for developing a scenic park which would include a stretch of land from Rajbhawan gate (Near Afghan Consulate building) to Teen-Batti Junction as shown hatched in the plan is analysed.
1. This entire stretch of land is facing seaside and has perhaps the most scenic view than any other spot in the city. It covers full vista from Chowpatty to far away Navy Nagar in Colaba and beyond and commands full view of Arabian sea beyond Colaba and even hills on the other side of the coast are also visible. It is suggested that this stretch of the road up to Teen Batti should be developed as a public park and will be very popular with residents of South Mumbai like Malabar Hill, Cumbala Hill, Chowpatty etc. due to this scenic beauty. On both sides of the road suitable land scaping should be done to add to its aesthetic value. The entire stretch has a small road passing through about 6 meters wide and is covered by trees on both sides and has an average width of 60 mts, as shown in the plan. There are lots of trees in this stretch of land. It is almost like a forest. Some of the trees may have to be cut or trimmed. However, as the purpose is to develop a public park, landscaping will be aesthetically quite appealing.
2. The total area of Rajbhawan is 50 acres and extends over a total length of approximately 1500 mts. The area of the stretch of road shown hatched in the plan is approx-imately 6 acres. (This is a small fraction of total area of 50 acres, on which Rajbhawan is located). It has a length of approximately 400 mts and is not occupied nor used for any activities. It is practically unused and even full time round the clock security kept on the gate near Afghan Consulate is simply idealing.
1. The balance area of stretch of land from Teen-Batti to Banganga end of Rajbhawan is approximately 44 acres and has a length of 1100 mts. The administration office of Governor, the Residence of Governor, all the staff quarters, the helipad etc. are all situated and handing over this small stretch of land of approximately 6 acres which has remained totally unutilised all in public interest would be a good gesture on the part of State Government and will earn a lot of goodwill of citizens
2. The Walkeshwar Road is proposed to be widened to 27.45 mts up to Afghan Consulate premises and it is surprising that the proposed width from Afghan Consulate to Teen-Batti abutting this stretch of road is shown only 17 mts. The present width is 12.2 mts and even widening of mere 4.80 mts as shown in the plan has also remained on the paper. There is heavy traffic especially near Teen Batti junction and with every passing year hectic development taking place with construction of several high-rise buildings the situation is worsening and to avoid heavy congestion, this widening is most essential as even presently there is practically no footpath also, on this stretch of road (the one meter wide footpath has electric polls in between and to call it footpath is a mockery).
5. Simultaneously while developing this park a deck could be constructed as shown in the plan, which would not only provide for the widening for required width of 27.45 mts but an additional width of 6 mts could also be constructed which can accommodate parking for atleast 150 cars. This could be very useful and well utilised by the visitors to the park in daytime, and also be utilised by residents of the nearby area where presently there is acute problem of parking during night time. It could also provide for good source of revenue to maintain. It would provide excellent view while passing through. Presently for security purpose a compound wall of 5′-0” height is provided with 3′-0” height of grill. The Compound wall actually blocks the scenic view. In case of public park, the compound wall need not be erected, and an open fencing would solve the purpose.


6. The security for Governor’s property could be planned near Teen-Batti end of the park as shown in the plan with a gate for emergency exit. Three metres wide steps from upper side of hill could be added as an extra means of access for park from Teen-Batti side could be included. It may be mentioned that Kamla Nehru Park, which is so popular due to its scenic location, is spread over in 4 acres. This Proposed Park with an area of 6 acres, is an even more valuable addition.
As mentioned in my earlier article, for a project of this nature active involvement and participation of prominent citizens would be necessary along with the support of elected representatives. They can all come together push the proposal at Municipal and State Govt. level.
Section Drawing Below
The response of readers is most welcome. Email to jashwant@theemerald.com ; mehtagroup@theemerald.com

Shri Jashwant Mehta, resident and proposer of this plan is an Architect and Consulting Engineer by profession, holding post- graduate degree in Civil Engineering from USA. He has also been active in the real estate, construction and hospitality industries. He has published several papers and articles in Civil Engineering and Town Planning. His book on High-Rise Buildings was the first book on the subject in India.

He has presented papers and chaired sessions in World Congress on Tall Buildings held at Paris (1979), Chicago (1985), and Amsterdam (1993) and also in International Conference in Mumbai (2011). He is a recipient of the Gold Medal awarded by the Institution of Valuers. He represented India in the Council on Tall Buildings and Urban Habitat during 1988-2002. He was also on the Managing Committee of Practicing Engineers Architects and Town Planners Association (India) (PEATA) during 1983-1992 and also CREDAI- MCHI during 1986 to 2006.





